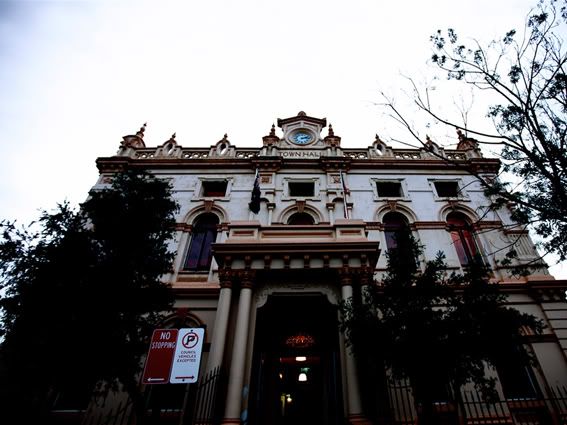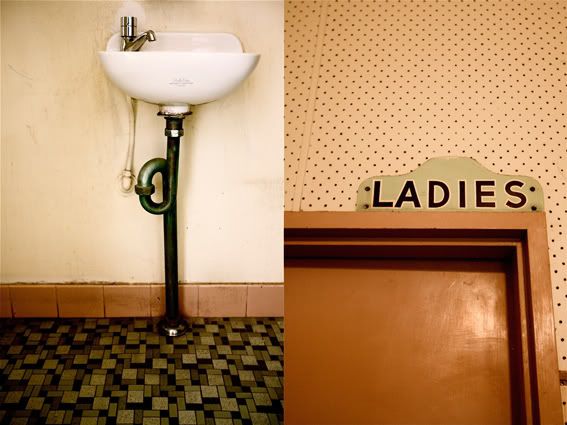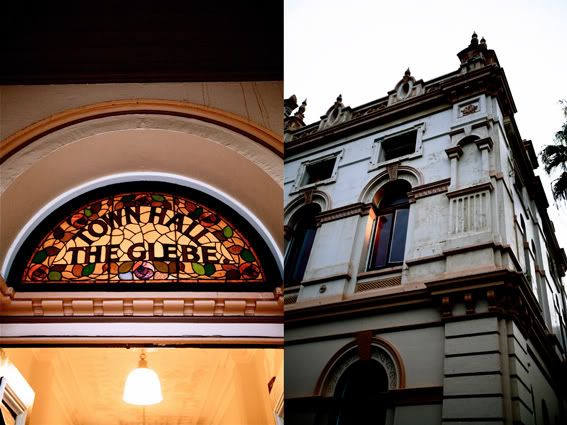
I used to live more or less across from Glebe Town Hall in a flat above the St John's Road newsagency.
Years after I left Glebe I visited the Town Hall for salsa dancing. Now my friend Julie Mackenzie from
Tonkin Zulaikha Greer is project architect on the planned 'refurbishment' of the Town Hall. I took the
opportunity to mini-interview Julie about the project in what I hope to make a regular 'column',
'5 questions from 52 Suburbs'...
Julie, welcome to ‘5 questions from 52 Suburbs’.
Thanks, good to be here.

welcome to Glebe Town Hall
q1 Can you please give us a quick snapshot of the project.
In a nutshell the Glebe Town Hall project is about breathing new life into a heritage listed 1880s
building - balancing the old and new and ensuring that the building is preserved for future generations.
It’s about respecting the heritage significance of the building while ‘modernising’ it with creative,
contemporary and elegant architectural design.
building - balancing the old and new and ensuring that the building is preserved for future generations.
It’s about respecting the heritage significance of the building while ‘modernising’ it with creative,
contemporary and elegant architectural design.
Glebe Town Hall was designed in the Victorian Free Classical Style by local architect Ambrose
Thornley Junior. Built in two stages, in 1880 and 1891, it was one of the grand town halls in Sydney
with richly decorated interiors and modern facilities. Today, not surprisingly, these interiors and
‘modern facilities’ need some upgrading.
Thornley Junior. Built in two stages, in 1880 and 1891, it was one of the grand town halls in Sydney
with richly decorated interiors and modern facilities. Today, not surprisingly, these interiors and
‘modern facilities’ need some upgrading.

in need of refreshment
To achieve this the project involves internal refurbishment, landscaping, a modest contemporary
addition and improved accessibility and wayfinding.
addition and improved accessibility and wayfinding.
Construction is due to start mid 2010 and finish late 2011.

can we fix it, yes we can!
q2 What was the catalyst for the refurbishment?
The condition of the building fabric, a lack of equitable access and the desire to improve the building
to better suit community needs were all catalysts for the City of Sydney to embark on this refurbishment.
to better suit community needs were all catalysts for the City of Sydney to embark on this refurbishment.

a grand space

stars up above

do the cha cha
q3 What will be the major changes and challenges?
The original building fabric will be conserved and new services and amenities inserted.
The most visible change will be a contemporary addition to the rear. This will provide equitable
access to the building and includes a new stair and lift.

soon to be given a lift
The rear will also be landscaped and an accessible ramp added.
access to the building and includes a new stair and lift.

soon to be given a lift
The rear will also be landscaped and an accessible ramp added.
The major challenge is respecting the heritage significance of the building whilst providing for
contemporary needs, as well as achieving a certain level of environmental performance.
contemporary needs, as well as achieving a certain level of environmental performance.

flowers for the brave
q4 Colour-wise will it change radically?
We’re basically returning the exterior of the building to its original finishes. The sandstone base will
be revealed and the upper level painted a matte stone colour. This is based on paint scrapes
revealing beneath the various ‘paint jobs’ that the Town Hall was originally painted this colour.

peach to be replaced by stone
be revealed and the upper level painted a matte stone colour. This is based on paint scrapes
revealing beneath the various ‘paint jobs’ that the Town Hall was originally painted this colour.

peach to be replaced by stone
q5 And finally, any quirky bits of trivia?
There’s a stair to nowhere over the Mt Vernon Street exit and if you fell foul of the law, you might
have ended up in police cells that used to exist in the basement of the building.
have ended up in police cells that used to exist in the basement of the building.

through a glass darkly

a stack of things to do

night life
Many thanks to Julie for her time and I'll be checking in now and then over the next few months to
see how the Glebe Town Hall project is evolving.
See you next Monday for Suburb No 23.
Many thanks to Julie for her time and I'll be checking in now and then over the next few months to
see how the Glebe Town Hall project is evolving.
See you next Monday for Suburb No 23.






What a stunning building and a very worthwhile project.
ReplyDeleteMy grandparents met there, so Im glad its being rstored.
ReplyDeleteLiz - It's a great old building, now in the gentle hands of some very capable people, Julie Mackenzie and TZG - can't wait to see it post-sprucing.
ReplyDeletescream4noreason - How romantic. Hope they met across a crowded dance floor, eyes locking the moment they spied each other...
Louise
What a great post on Glebe,and I also really enjoyed your Surry Hills post (my favourite place ever)
ReplyDeleteLove your blog, your photos and text are really great, keep up the good work.
http://www.flickr.com/groups/glebe/
ReplyDelete